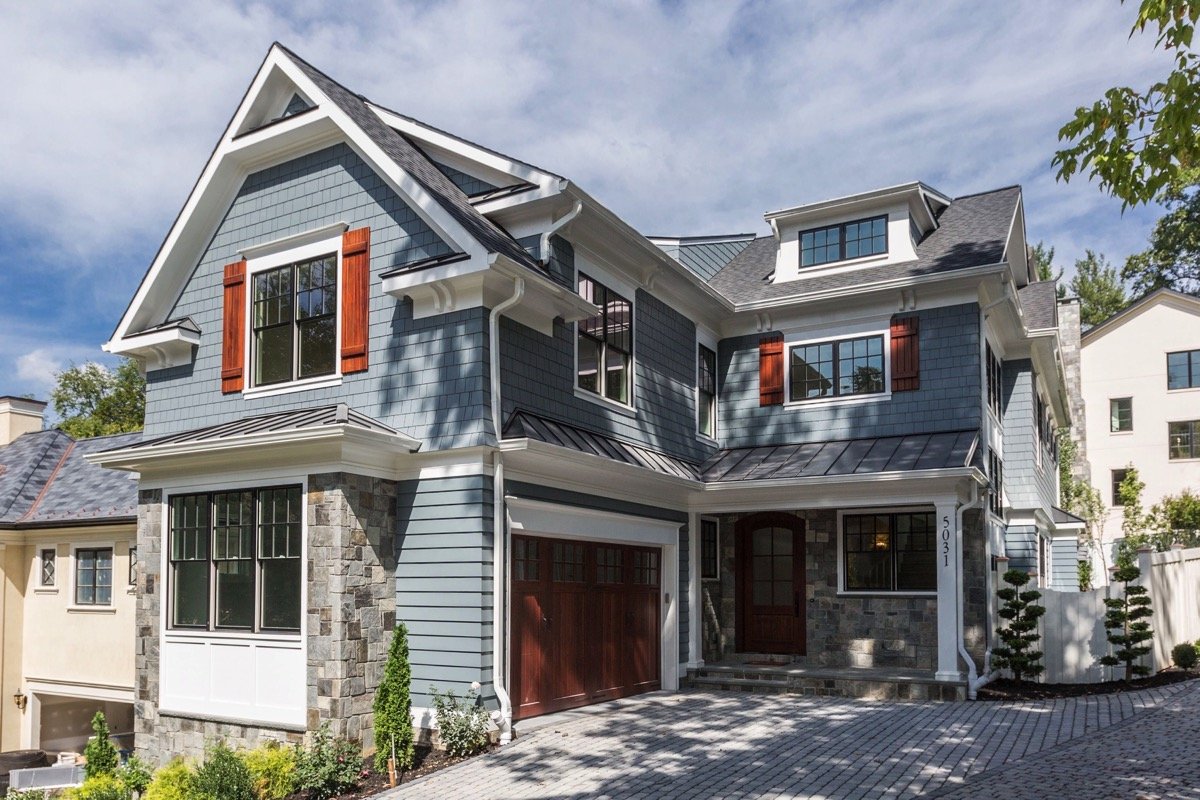
13 Apr On the Market: A contemporary Craftsman rises in Kent neighborhood
Kent is having a moment. This gracious neighborhood, a stone’s throw from Maryland and Virginia, has long been known for its diversity of architecture and homeowners. Unlike many other upscale D.C. communities, it never had restrictive covenants barring Jews or African-Americans.
A number of new homes have recently been added to the community’s eclectic mix of 18th-century farmhouses and colonials, 19th-century bungalows and mid-20th-century moderns. Among them is a mini-community of new homes on Garfield Street NW, dubbed “The Ridge.” Two are still under construction, but the third — a contemporary Craftsman at 5031 Garfield — is now on the market for $3,190,000.
This home, named “The Malley” by the developer, offers 7,320 square feet of living space on four fully finished levels. It features seven bedrooms, six-and-a-half bathrooms, two gas fireplaces, a private rooftop terrace, an elevator serving all levels and a host of elegant finishes and high-end details, from the permeable driveway and exterior stonework to custom-designed millwork and cabinetry and sophisticated fixtures throughout. The property’s attractively landscaped lot also includes an attached two-car garage, cobblestone entryway and rear garden with flagstone patio.
The house — distinctive with its gray HardiePlank siding and shingles, locally sourced stone, and mahogany doors (garage and main) and shutters — presents a trim and compact face to the street. Inside, a light-filled foyer is flanked by a switchback staircase on the right and an elegant sitting room with double crown molding ceiling to the left.
Tucked behind the sitting room is a sizable mudroom with a wall of built-in shelves and a low-maintenance tile floor. Wide-planked white oak flooring runs throughout and contributes to a bright and airy feel in every room.
Off the sitting room is the formal dining room, which opens into the butler’s pantry and large eat-in kitchen. Together, they feature a unifying theme of white and pale gray highlighted by Italian marble countertops and herringbone-patterned backsplash; custom white cabinetry (including an island); and chef’s-grade appliances (mostly integrated). They include a Wolf gas range and double oven, wall oven and microwave; Sub-Zero refrigerator/freezer; Bosch dishwasher; and U-Line wine cooler. There is a window-lined breakfast nook with built-in banquette and French door access to the rear patio.
The kitchen leads into the comfortable family room, anchored by a wall of floor-to-ceiling French doors and windows that frame the picture-perfect view of the patio and garden. The room also features coffered ceilings and a gas fireplace with classic wood mantel and marble surround. It flows to a secondary sitting room that would make an ideal library or den.
On the way to the staircase is the elevator and a half-bath, which shares the same look and feel — although not always the same color palette — as all the bathrooms in the house: custom cabinets, marble counters, Grohe fixtures and stone backsplash.
Up on the second level are three guest bedrooms with en-suite baths (with shower or tub/shower combos) and deep closets with custom built-ins. Off the staircase to the right is a nifty sitting area lit from all sides.
This space sets the stage for the master suite, which comprises two deep walk-in closets/dressing rooms with ample hanging and folding storage space; a recessed mini-bar (perfect for that first cup of coffee in the morning); and the master bedroom with a contemporary gas fireplace and a view of the back garden. The en-suite bath is luxuriously appointed with a sleek stand-alone tub (with garden view); frameless glass-door shower with bench; two separate vanities; and marble flooring and backsplash. There is also a laundry room on this floor with silvery-gray side-by-side Electrolux washer and dryer, storage cabinets and a stone floor.
On the third level is a loft-like suite with a rec room, wet bar and wine fridge, a bedroom with en-suite full bath and a delightful terrace whose solid, decorative walls enhance privacy and safety.
Down on the lower level is yet another suite of rooms. It has a bedroom, playroom or gym; a full bath with Porcelanosa tile; a media room with tray ceiling and fireplace; and a dining/bar area with mushroom-gray cabinets, marble counters, quartz backsplash, Bosch dishwasher and U-Line under-counter wine cooler. A door and stairway lead out to the back patio.
Located on a quiet, winding street off Arizona Avenue NW, the house is minutes from the restaurant and retail attractions of the MacArthur Boulevard corridor and Georgetown.
The seven-bedroom, six-and-a-half-bath home at 5031 Garfield St. NW in Kent is listed for $3,190,000 with Washington Fine Properties. For details, contact Nancy Taylor Bubes at 202-256-2164 or nancy.taylorbubes@wfp.com. For a virtual tour, visit bit.ly/2yADUec.

Sorry, the comment form is closed at this time.